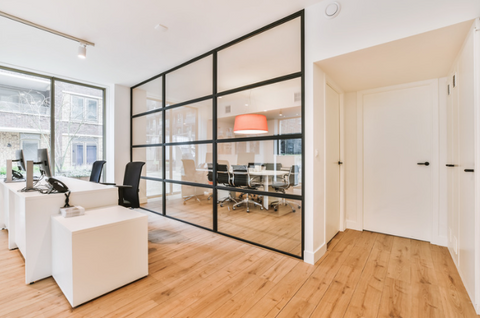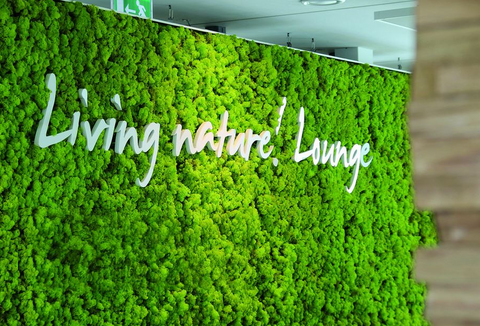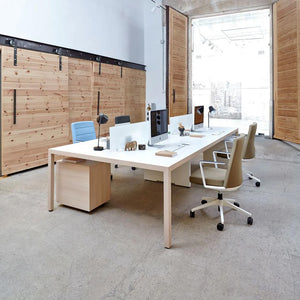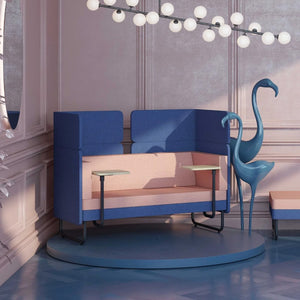
Top 3 Most Popular and Productive Office Layouts and Design: Enhancing Staff Productivity in the UK
Creating a well-designed office space is crucial for enhancing staff productivity and promoting a positive work environment. A thoughtfully planned office layout can significantly impact employee satisfaction, collaboration, and overall performance. In the UK, where businesses strive to optimize their operations, understanding the key elements of office design and selecting suitable products can make a substantial difference. Let's delve into the essential factors to consider when designing and fitting out your office.

The Power of Layout and Spatial Arrangement
The layout of your office plays a vital role in maximizing productivity. Here are a few popular office layouts commonly seen in the UK:
-
Open Plan Layout: Open plan offices encourage collaboration and communication by removing physical barriers between employees. They promote a sense of unity and facilitate easy information sharing. However, it is important to balance openness with dedicated spaces for focused work and privacy.
-
Cubicle Layout: Cubicles provide individual workstations with partition walls, offering a degree of privacy and reducing distractions. While they offer personal space, it's crucial to ensure cubicles don't isolate employees and hinder communication and collaboration.
-
Activity-Based Layout: Activity-based layouts allocate specific areas for different types of work activities, such as collaborative spaces, quiet zones, and meeting rooms. This design promotes flexibility and empowers employees to choose the environment that best suits their needs.
Ergonomic and Comfortable Furniture
Investing in ergonomic furniture is essential for maintaining employee health, well-being, and productivity. Consider the following elements when selecting office furniture:
-
Adjustable Desks and Chairs: Ergonomic desks and chairs with adjustable heights and supportive features enable employees to personalize their workstations, promoting comfort and reducing the risk of musculoskeletal issues.
-
Proper Lighting: Adequate lighting, both natural and artificial, is crucial to minimize eye strain and fatigue. Incorporate windows, skylights, and adjustable lighting fixtures to ensure a well-lit workspace.
-
Breakout Areas and Collaborative Furniture: Encourage collaboration and creativity by incorporating breakout areas with comfortable seating and collaborative furniture. These spaces provide a change of scenery and promote informal discussions, brainstorming, and teamwork.
Technology Integration and Connectivity
In today's digital era, integrating technology seamlessly within the office environment is paramount. Consider the following aspects to enhance connectivity and efficiency:
-
Cable Management: Proper cable management systems help maintain a clean and organized office space. Implement solutions such as cable trays, floor grommets, and wire management boxes to reduce clutter and prevent trip hazards.
-
Power and Data Connectivity: Install ample power outlets and data ports throughout the office to ensure easy access to electricity and network connectivity. This enables employees to connect their devices conveniently, improving productivity and efficiency.
-
Collaboration Tools: Incorporate technology solutions like video conferencing systems, interactive whiteboards, and project management software to facilitate seamless communication and collaboration between teams, even across different office locations.
Incorporating Nature and Biophilic Design
Bringing elements of nature into the workplace has proven to boost employee well-being, creativity, and productivity. Consider the following biophilic design elements: 
-
Indoor Plants: Add greenery with indoor plants, creating a more inviting and refreshing atmosphere. Plants and living walls also help improve air quality and reduce stress levels.
-
Natural Light and Views: Maximize natural light by positioning workstations near windows and incorporating glass partitions. Views of nature can enhance mental well-being and provide a sense of connection to the outside world.
-
Natural Materials: Incorporate natural materials such as wood, stone, and bamboo in office furniture and finishes. These materials evoke a sense of warmth and harmony, creating a more welcoming workplace
Creating Collaborative Spaces
Promoting collaboration among employees is crucial for driving innovation and productivity. Consider the following elements when designing collaborative spaces:
-
Meeting Rooms: Design well-equipped meeting rooms that facilitate effective communication and brainstorming. Provide ample seating, audio-visual equipment, and writable surfaces for capturing ideas.
-
Informal Gathering Areas: Create casual breakout areas with comfortable seating arrangements, such as sofas, bean bags, or standing tables. These spaces encourage impromptu discussions, social interactions, and idea sharing.
-
Collaboration Zones: Designate specific areas within the office for collaborative work, equipped with tools like whiteboards, project boards, and shared workstations. These zones serve as dedicated spaces for team collaboration and ideation.
Sound Control and Acoustic Design
Noise levels within the office can significantly impact employee focus and productivity. Consider the following acoustic design elements:
-
Soundproofing: Incorporate sound-absorbing materials, such as acoustic panels, carpets, and curtains, to reduce noise reverberation and create a quieter work environment.
-
Designated Quiet Areas: Provide quiet zones or individual pods where employees can retreat for focused work without distractions. These areas should be away from high-traffic zones and equipped with sound-masking systems if necessary.
-
Phone Booths: Install soundproof phone booths or small meeting pods for private conversations or video conferencing, ensuring confidentiality and minimizing disruptions to other employees.
Best Practices for Office Design
While incorporating the key elements mentioned above, keep the following best practices in mind to optimize office design:
-
Flexibility and Adaptability: Design the office with flexibility in mind, allowing for future growth and changes in work dynamics. Use modular furniture and movable partitions to easily reconfigure the space as needed.
-
Employee Well-being: Prioritize employee well-being by providing access to natural light, ergonomic furniture, and breakout spaces for relaxation. Consider amenities like on-site gyms, wellness rooms, or quiet areas for meditation or naps.
-
Branding and Culture: Reflect your company's branding and culture through the office design. Incorporate brand colors, artwork, and visual elements that align with the company's values and identity, creating a sense of pride and connection for employees.
-
Sustainable Design: Implement sustainable practices by choosing energy-efficient lighting, recycled materials, and eco-friendly furniture. Consider incorporating green initiatives such as recycling stations and bike storage facilities.
-
Employee Input: Involve employees in the design process to understand their needs and preferences. Conduct surveys, focus groups, or workshops to gather feedback and ideas, ensuring the office design caters to their requirements.
In conclusion, creating a popular and productive office layout in the UK involves considering various factors, from the layout and furniture selection to technology integration and employee well-being. By incorporating the right elements and following best practices, businesses can foster a productive and engaging work environment that boosts staff satisfaction, collaboration, and overall performance. Remember, a well-designed office is an investment in the success of your workforce and organization.


